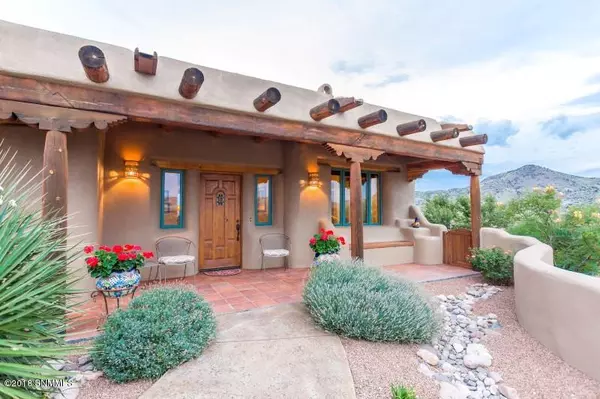$570,000
$570,000
For more information regarding the value of a property, please contact us for a free consultation.
583 Berrenda RD Hillsboro, NM 88042
2 Beds
2 Baths
2,369 SqFt
Key Details
Sold Price $570,000
Property Type Single Family Home
Sub Type Single Family Residence
Listing Status Sold
Purchase Type For Sale
Square Footage 2,369 sqft
Price per Sqft $240
Subdivision Berrenda Creek Ranch Ia
MLS Listing ID 1806974
Sold Date 08/30/24
Style Southwestern
Bedrooms 2
Full Baths 2
HOA Fees $200
Originating Board lascruces
Year Built 2007
Lot Size 41.210 Acres
Acres 41.21
Lot Dimensions 20.01 to 50 AC
Property Description
WILL SOMEONE PINCH ME, I THINK I'M DREAMING! Great news, it's not a dream, just take in the sights of this beautiful Custom-Built Classic New Mexico Home with 2 Bedrooms plus a Library, Office nook, 2 Baths, oversized 2 Car Garage with attached storage area & doggie shower, that sits on 41.6 acres and try and not let your jaw drop. If that wasn't enough, there is also a single car garage with attached Studio separate from the home. With Custom Cabinets throughout, Elegant lighting, hand hewn beams, built-in wood benches, Saltillo Tile throughout, Pella Windows and a Kiva wood burning fireplace with gas assist, you will feel like you just won the lottery. Spend your mornings outback with your unobstructed view of the sun rising over the valley or entertain in the evenings cooking up some delicious food on your built-in grill under your covered patio, while your guests enjoy the view. Home is located within easy access to the Gila National Forest. With so much to offer, you must see it for yourself!
Location
State NM
County Sierra
Rooms
Basement None
Kitchen Built-in Dishwasher, Cont. Clean, Custom Built Cabinets, Double Oven, Garbage Disposal, Gas Cooktop
Interior
Interior Features Alarm System, Central Vacuum, Dining Room Rear, Garage Door Opener(s), Hot Tub, Open Floor Plan, Smoke Detector(s), Surround Sound Installed, Washer, Water Softener Loop, Water Softener-Own
Heating Fireplace(s), Forced Air, Gas Fireplace, Propane
Cooling Refrigerated Central
Fireplaces Number 2
Fireplace Y
Laundry Utility Room
Exterior
Exterior Feature Guest House, RV Access, Satellite Dish, Shed(s), Workshop Detached
Garage Spaces 3.0
Fence Rock
Pool Hot Tub
Utilities Available Well/Irrigation
Roof Type Built-Up,Flat
Building
Foundation Slab
Sewer Septic Tank
Water Well
Level or Stories One
Read Less
Want to know what your home might be worth? Contact us for a FREE valuation!

Our team is ready to help you sell your home for the highest possible price ASAP
©2024 The Las Cruces Association of REALTORS®, Inc. All rights reserved.






